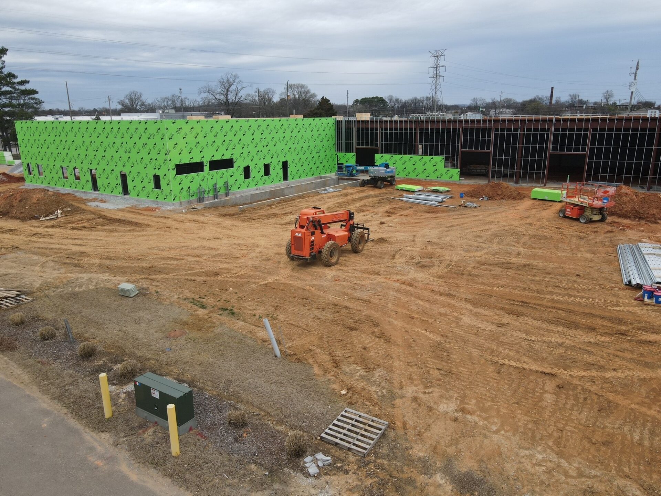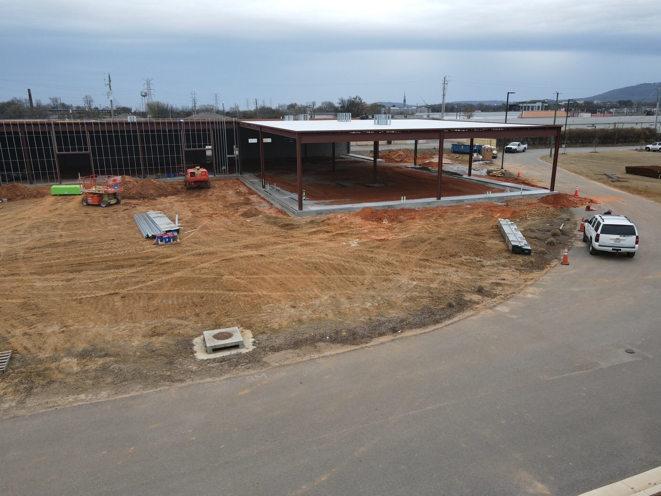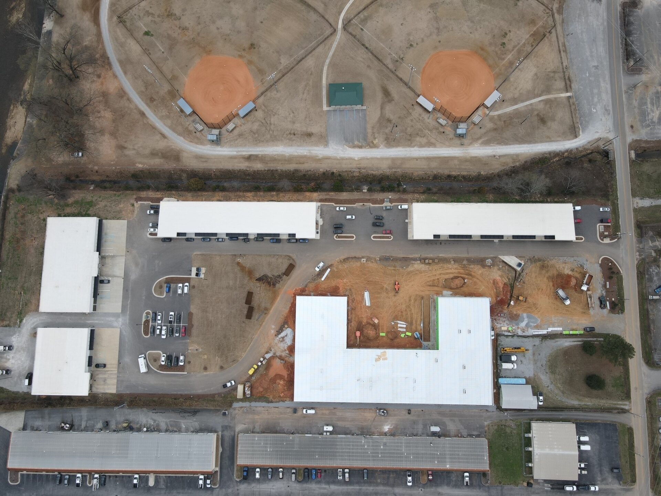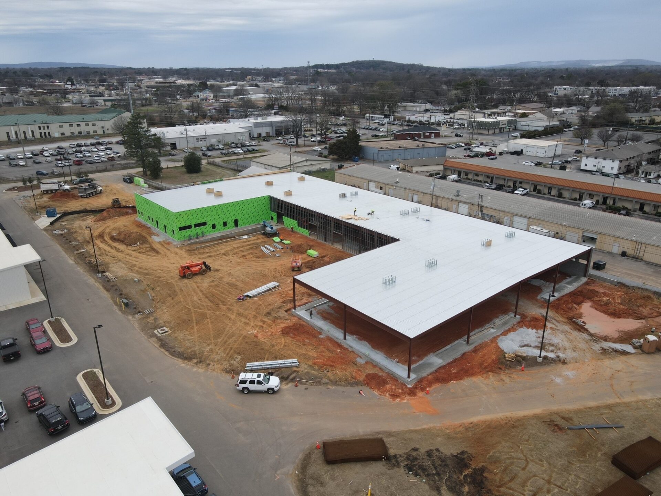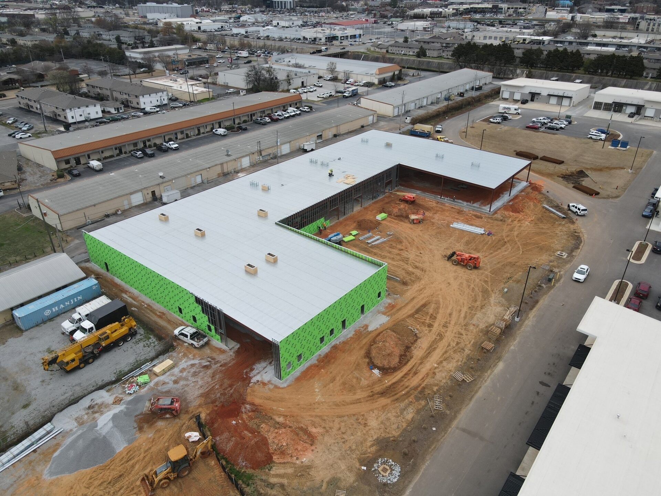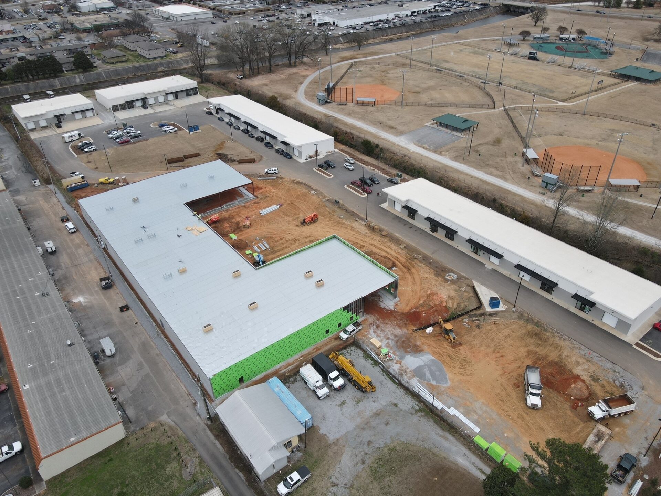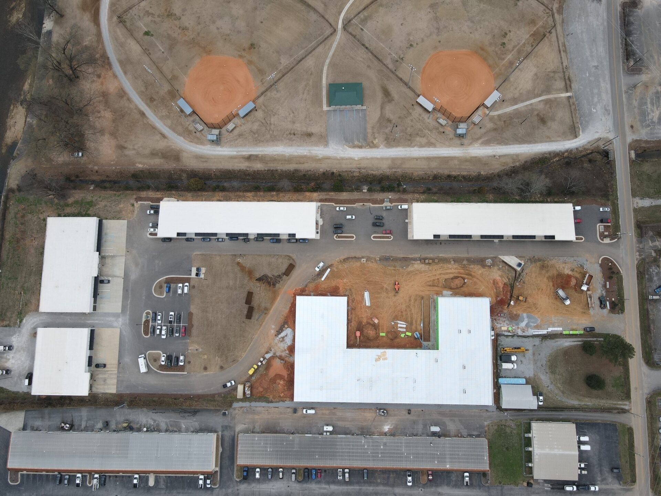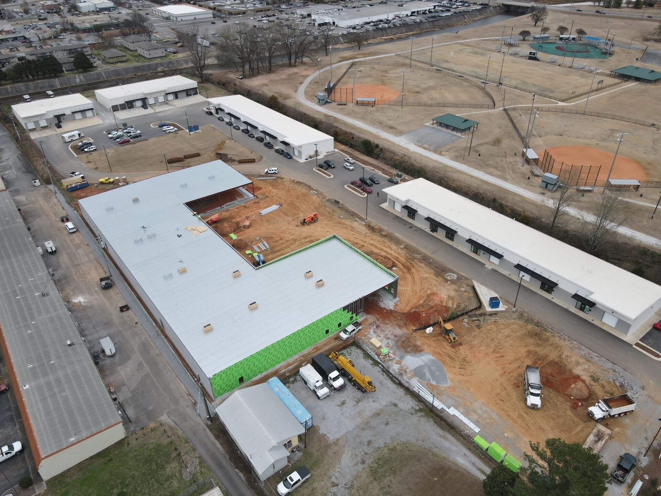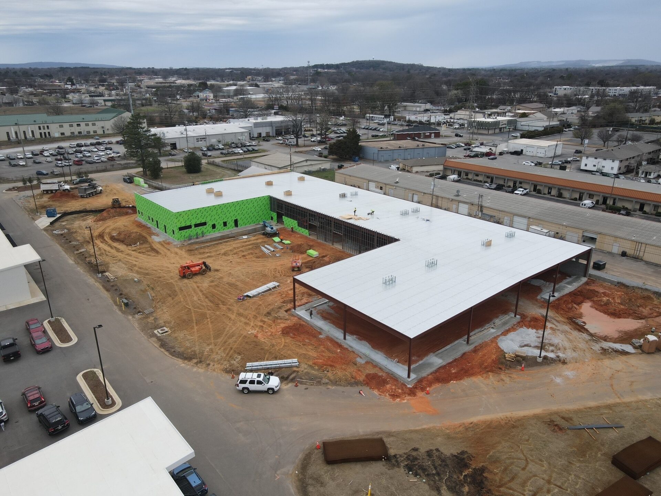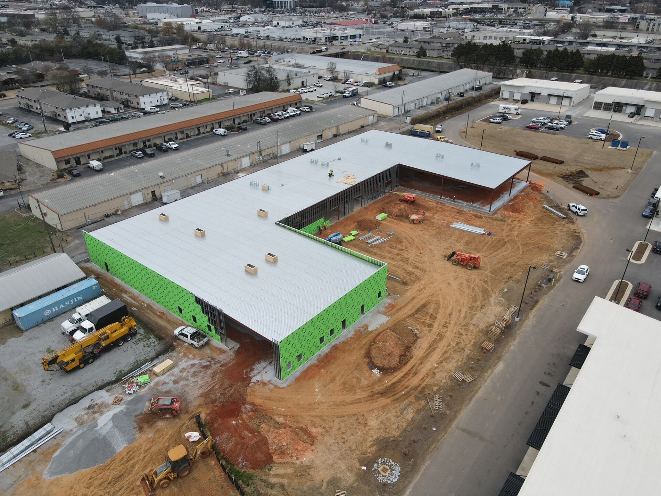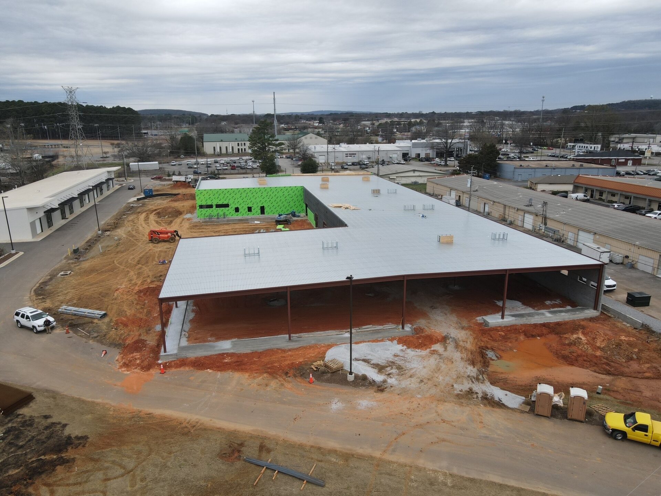NEWBY Industrial Park – 2818 Newby Rd.
John.D.Blue@johnbluerealty.com
256-964-7315
| Floor | Suite | SQFT | Floor Plan | Flyer | Lease/Sale | Price Per SQFT. | Comments |
|---|---|---|---|---|---|---|---|
| none | none |
Property Description
Build-to-Suit – ceiling height 18 ft at front to 16 ft in the rear.
Office/FLEX SPACE/Warehouses
Phase 1 – Smaller units from 2,500 SF up to 12,500 SF with roll-up doors and one 6,000 SF in duplex stand-alone with both a truck dock and a roll-up door.
Phase 2 – up to 40,000 SF footprint available – all or part.
Office/Warehouse/MFG – Custom Built to fit your needs!
HubZone
Central Location – Downtown Area
Zoned – HEAVY INDUSTRY
Smallest at 2,500 SF units up to 40,000 SF for a stand-alone building
Perfect for small manufacturing, workshops, distribution, janitorial, breweries, parts supply.
We will build to lease starting at:
$9.50 SF Modified Net/Plus CAM
Individual Warehouses and inline units
Delivered with 2 small office and an ADA restroom
Additional Tenant Improvements, if any, can be added, and spread over the term of the lease

